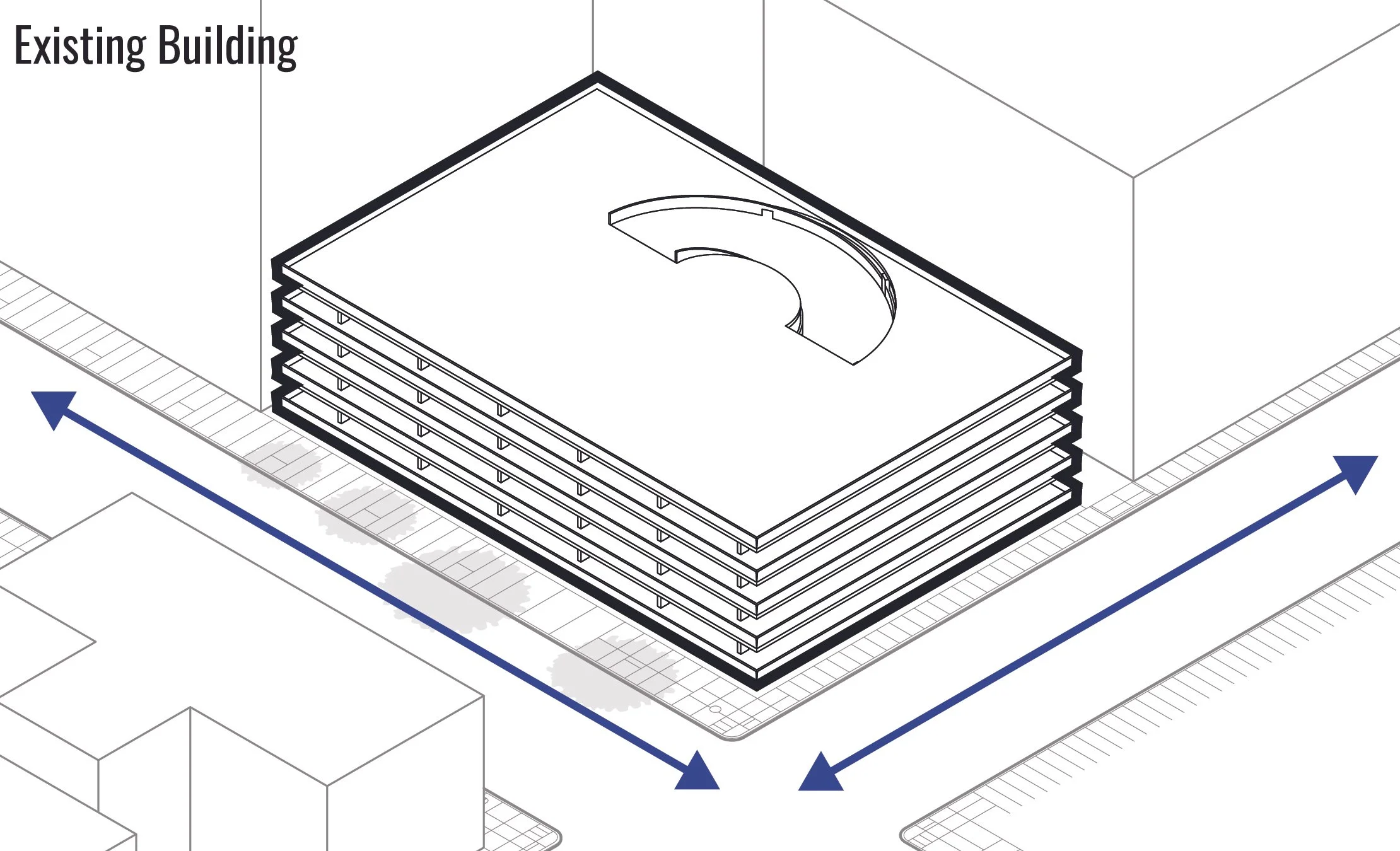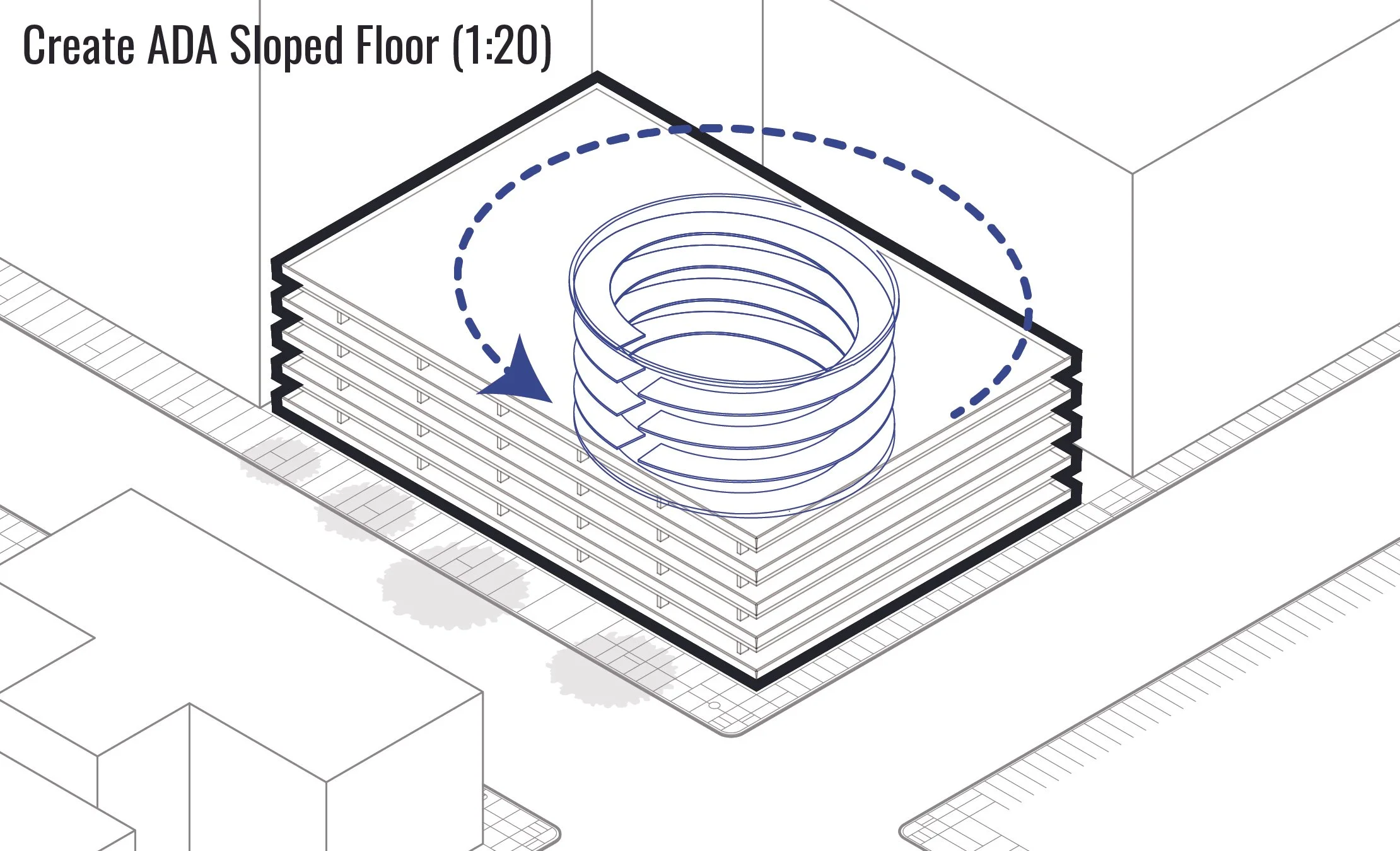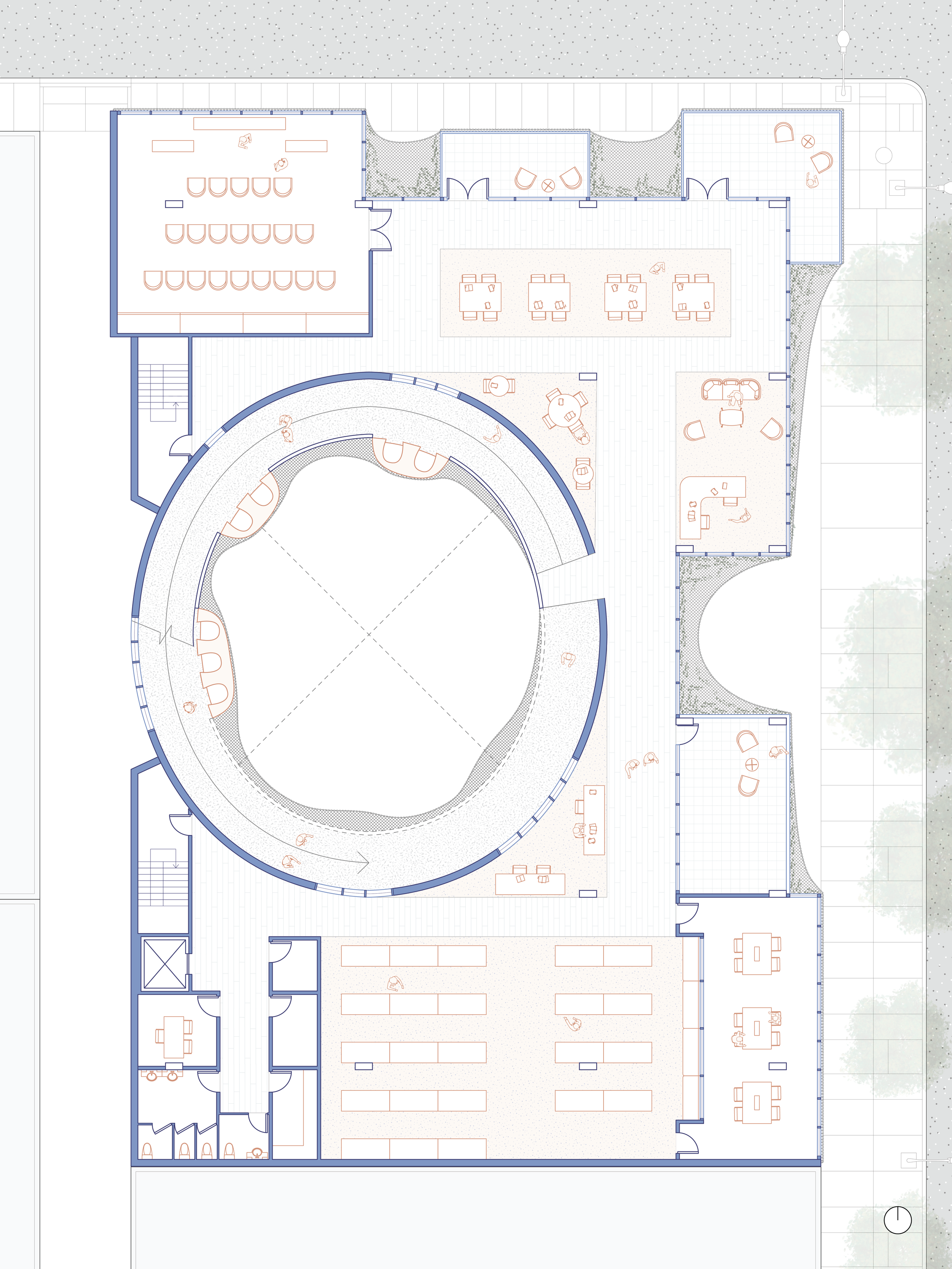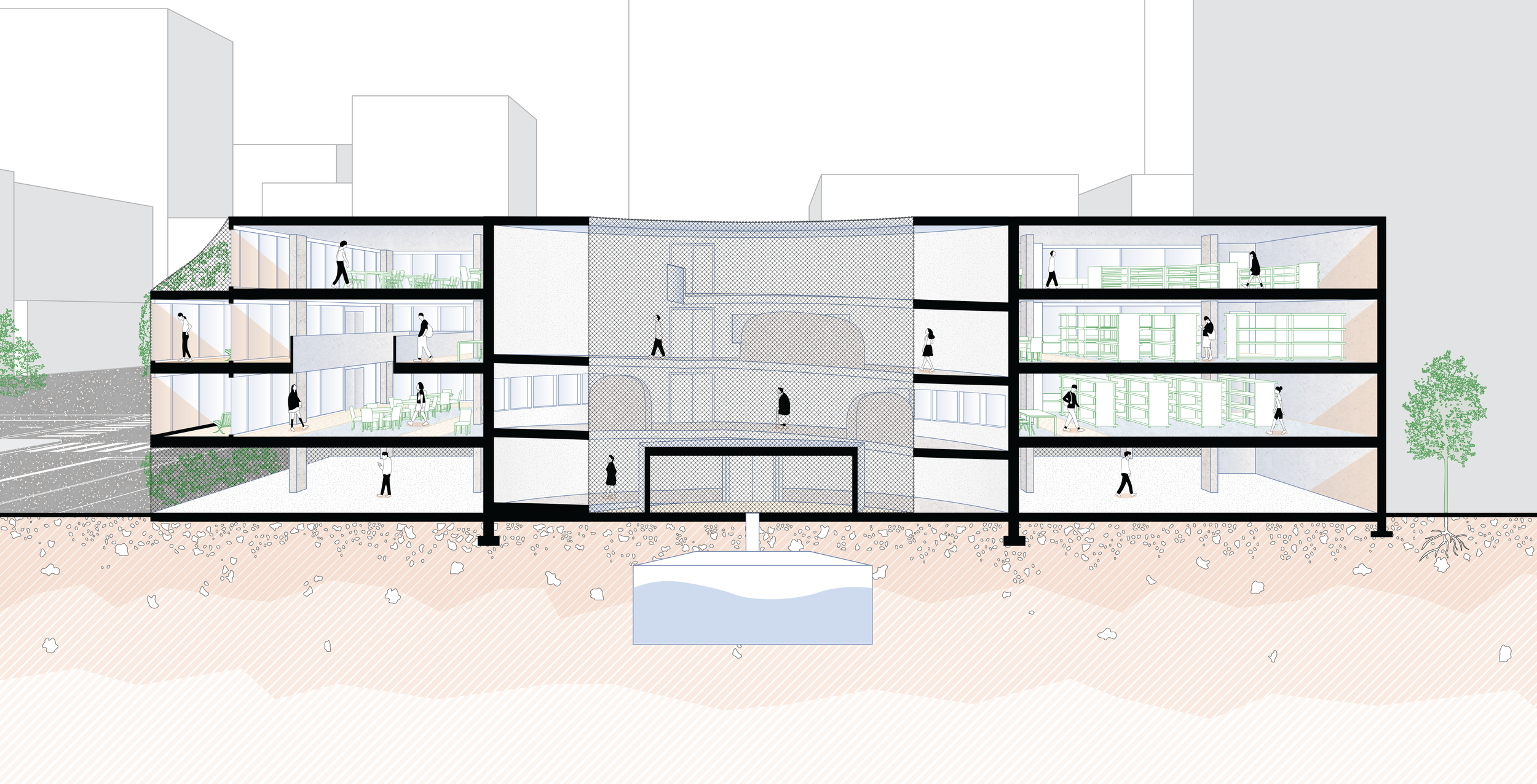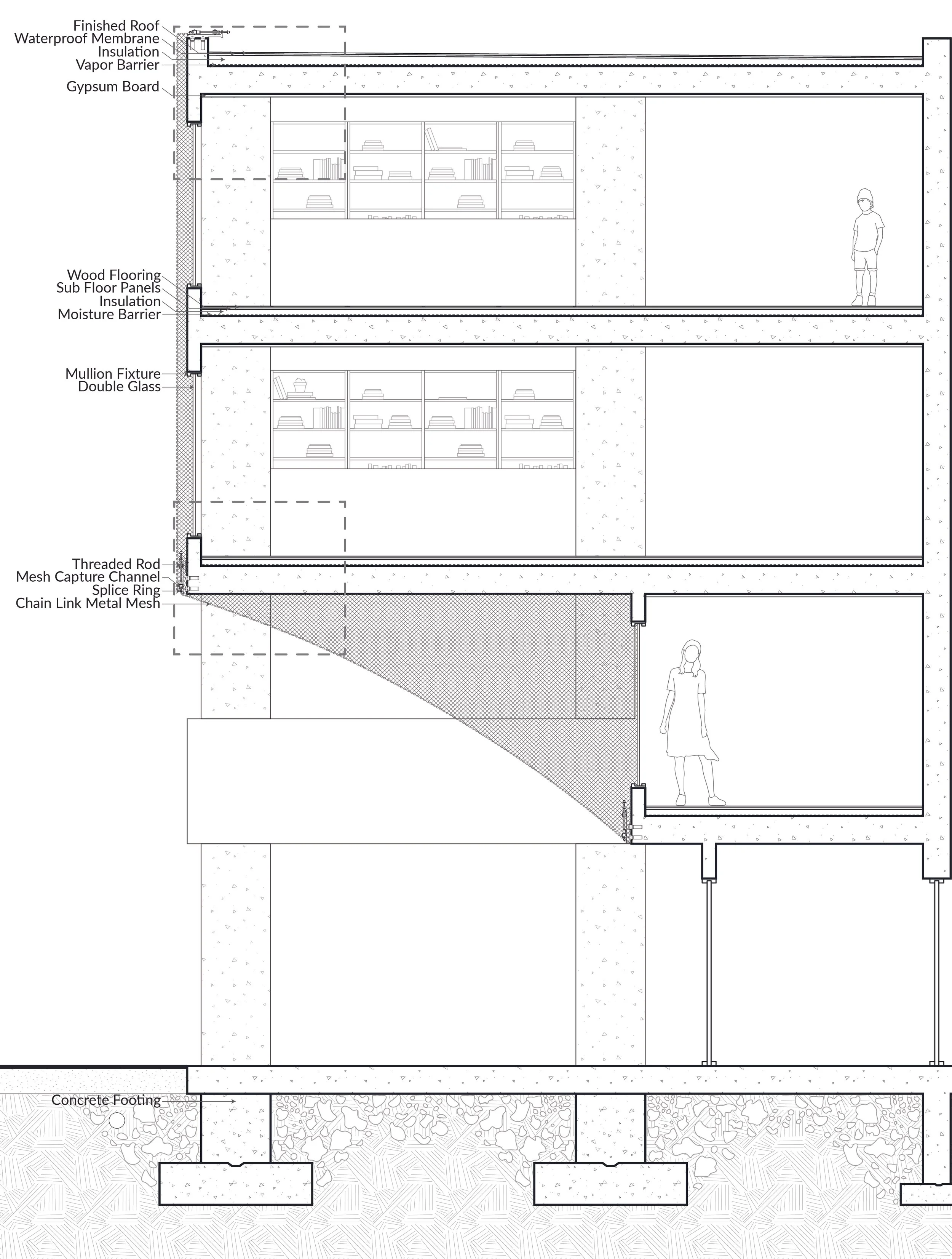Library for the Visually Impaired
3rd Year BArch, Professor Trent Frederickson, Spring 2024
Softwares: Rhino, Enscape, Lumion, Illustrator, Photoshop, Premiere Pro
In the heart of downtown Chicago, this adaptive reuse project transforms a parking lot into a library tailored for the visually impaired. The design focuses on a multi-sensory experience utilizing materiality, scent, sound, and color to enhance wayfinding and program organization.
Nominated for the 2024 IIT Third Year Spring Award


