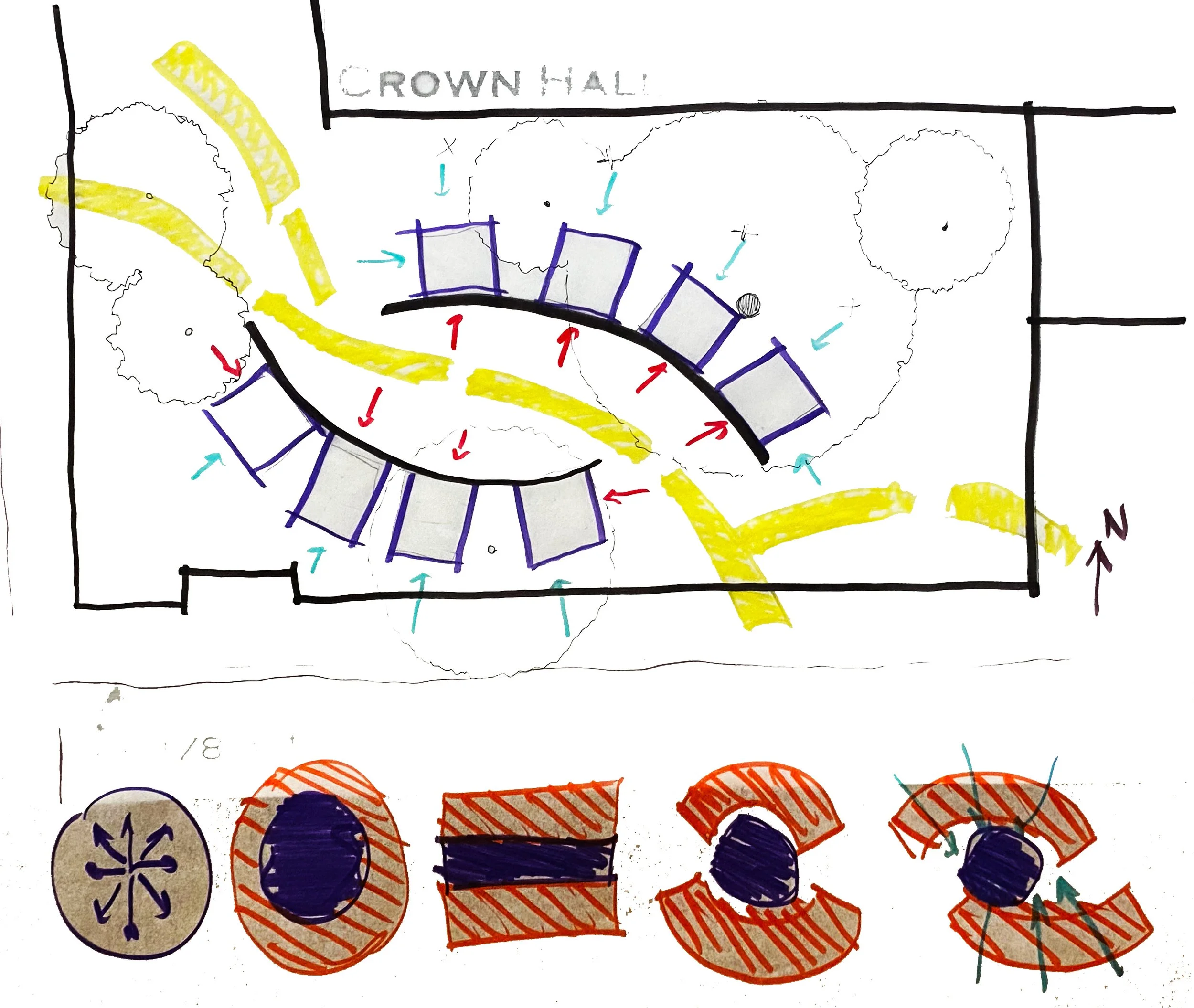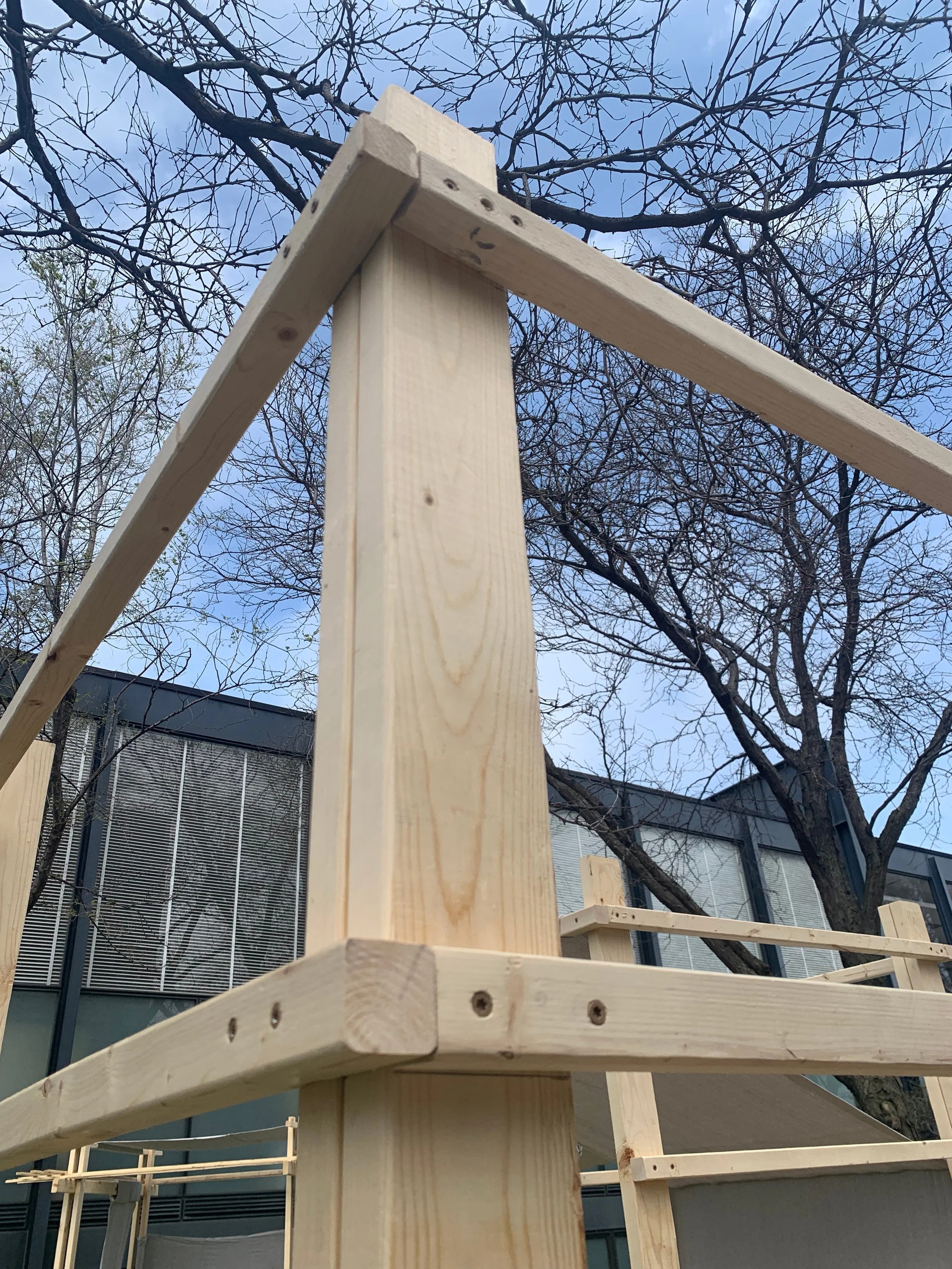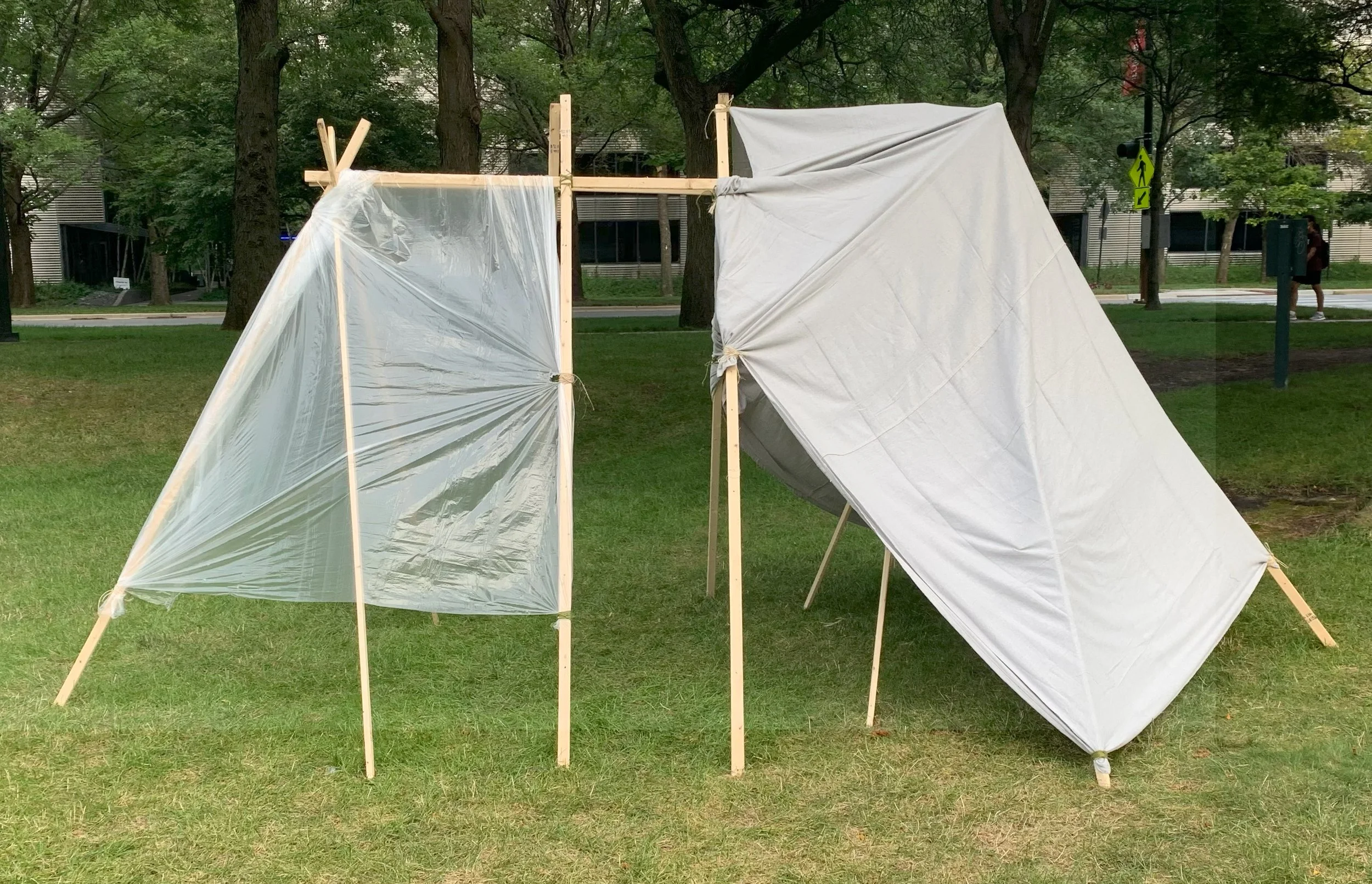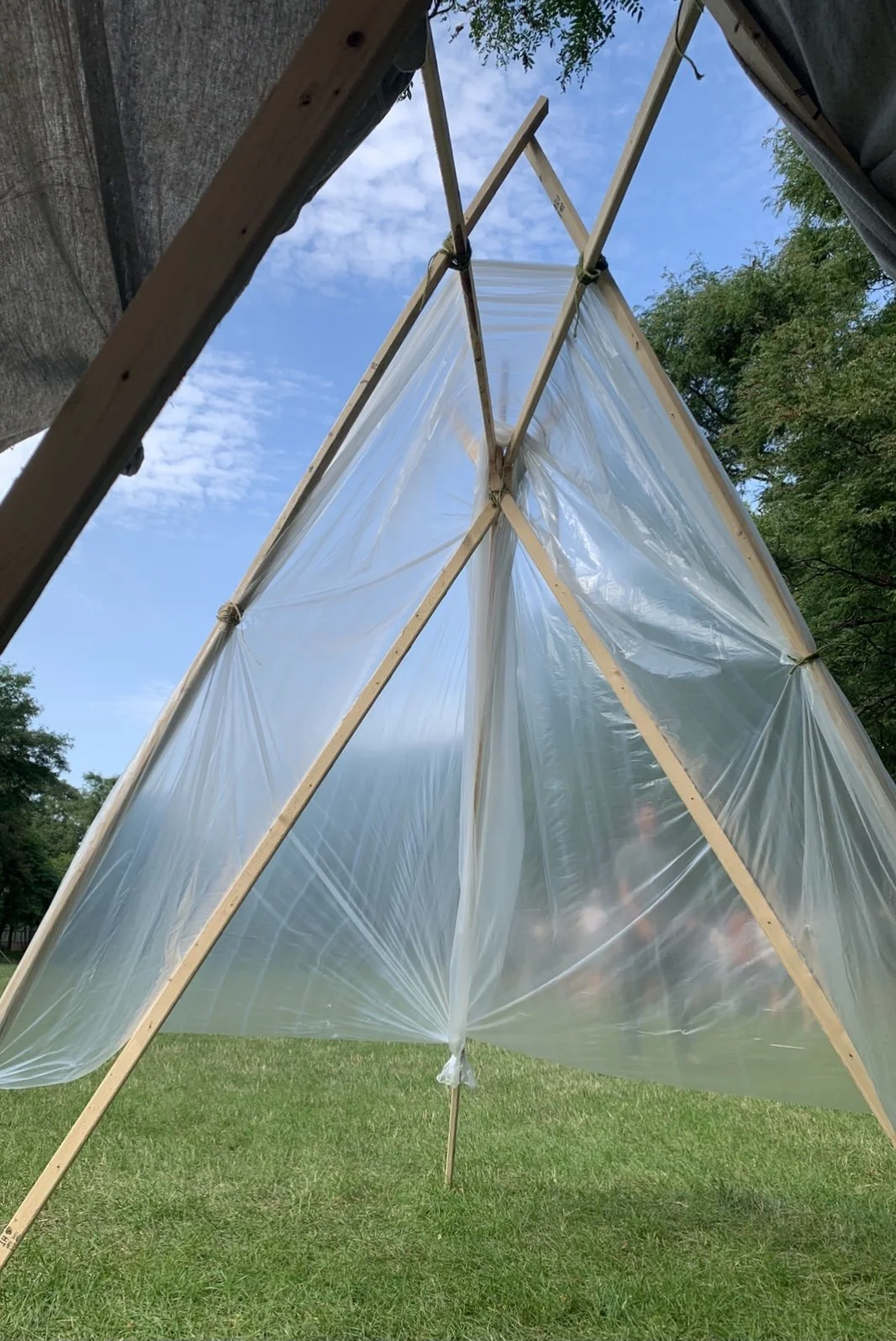Shelter Study | Part 2
As the final project marking the end of our first year at IIT, we were given a “Second Shot” at creating a shelter. Using all the knowledge we learned in our first year, this is what my studio came up with.
Located in front of Mies’ Crown Hall, this life-size model explores what it means to create a shelter that integrates into its surrounding environment. The shelter features slender columns that provide structural support and a tailored cloth that gracefully drapes over the sides, creating a visually appealing and functional cover for a bench. Additionally, the project incorporates flooring to enhance the overall comfort and usability of the shelter. By embedding the structure into the circulation path, the shelter becomes an integral part of the movement and flow within the space.
Spring 2022 Group Studio Shelter
Initial Design Sketches and Models
Shelter Construction Details
Shelter Study | Part 1
As the first assignment of my education at Illinois Institute of Technology, freshman architecture students were tasked with creating a shelter. We were given a limited amount of materials, including wood with pre-drilled holes, twine, a tarp, and the option to pick a final material. This was a group effort, with about 13 students in each studio group. After a few days of sketching and creating idea, the group voted and chose my sketch.
Fall 2021 Group Studio Shelter
The shelter would use the optional material of a plastic sheet, and create a structure with two contrasting sides: Light and Dark.
Initial Design Model
Construction Details
















