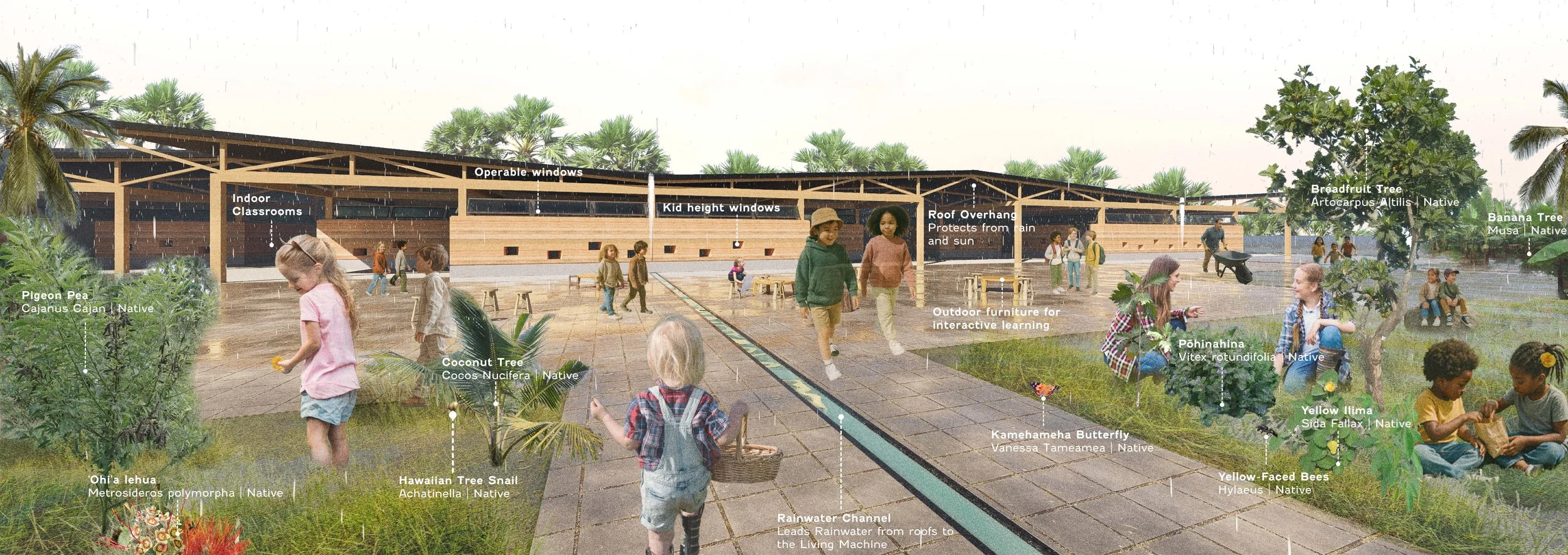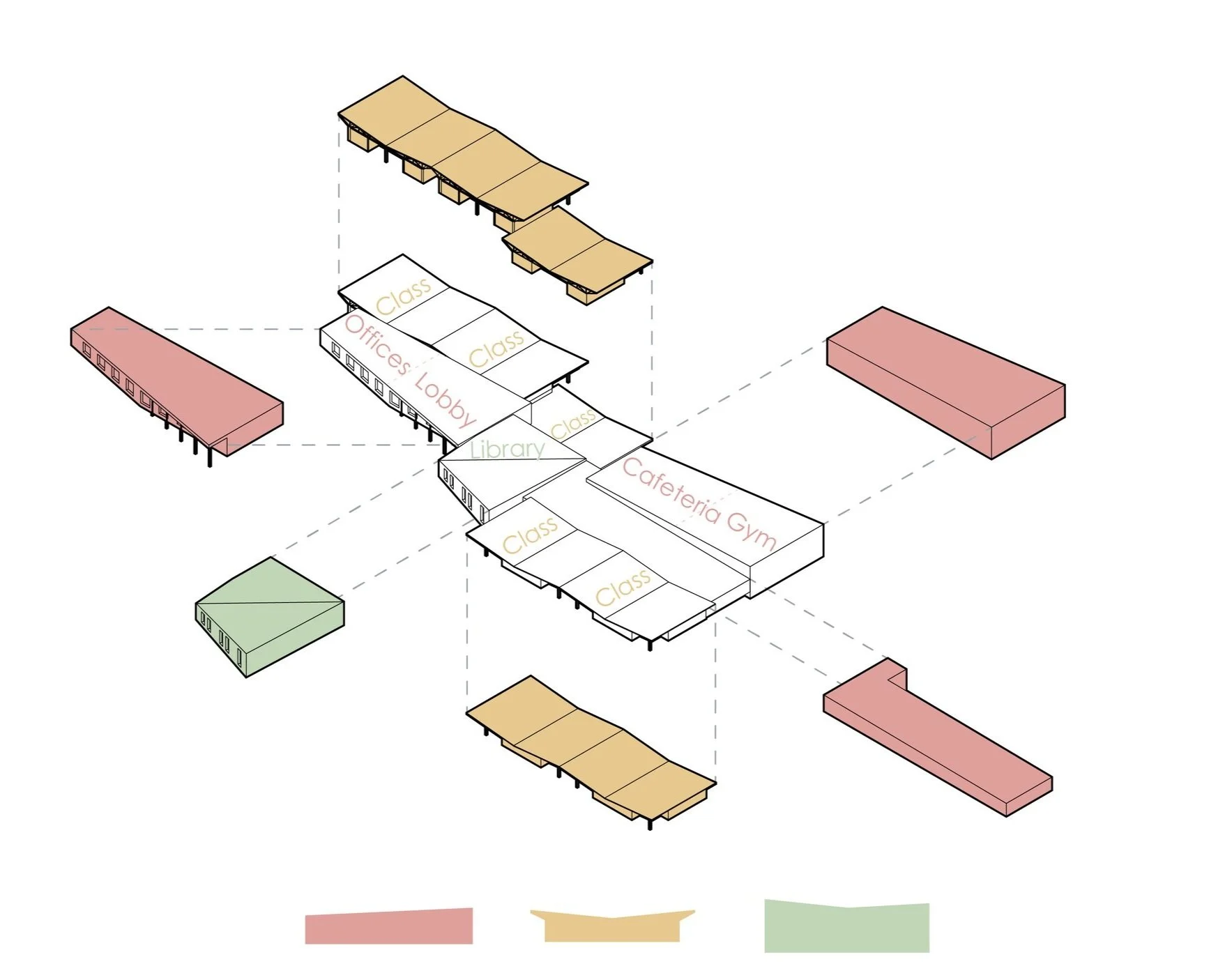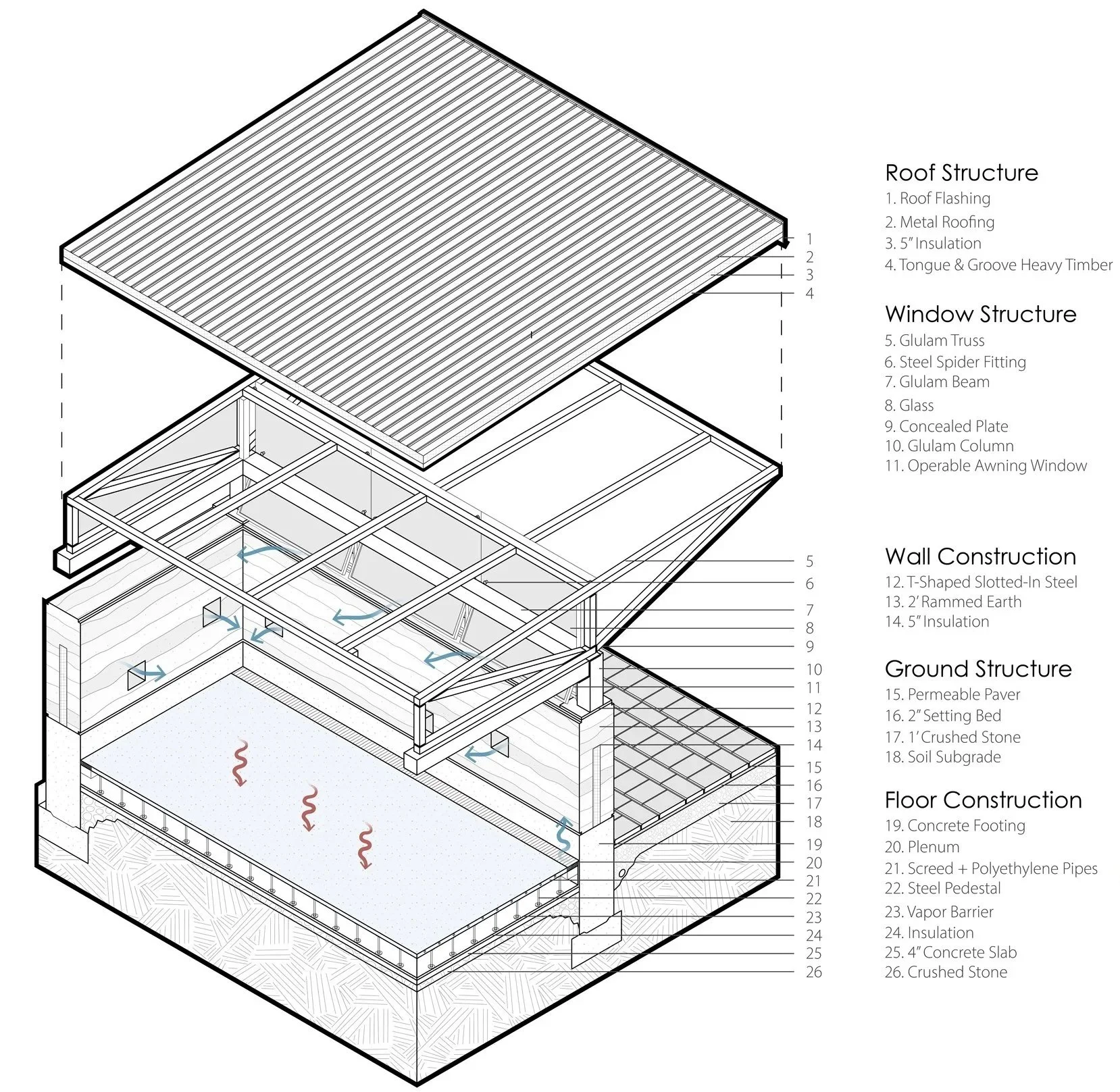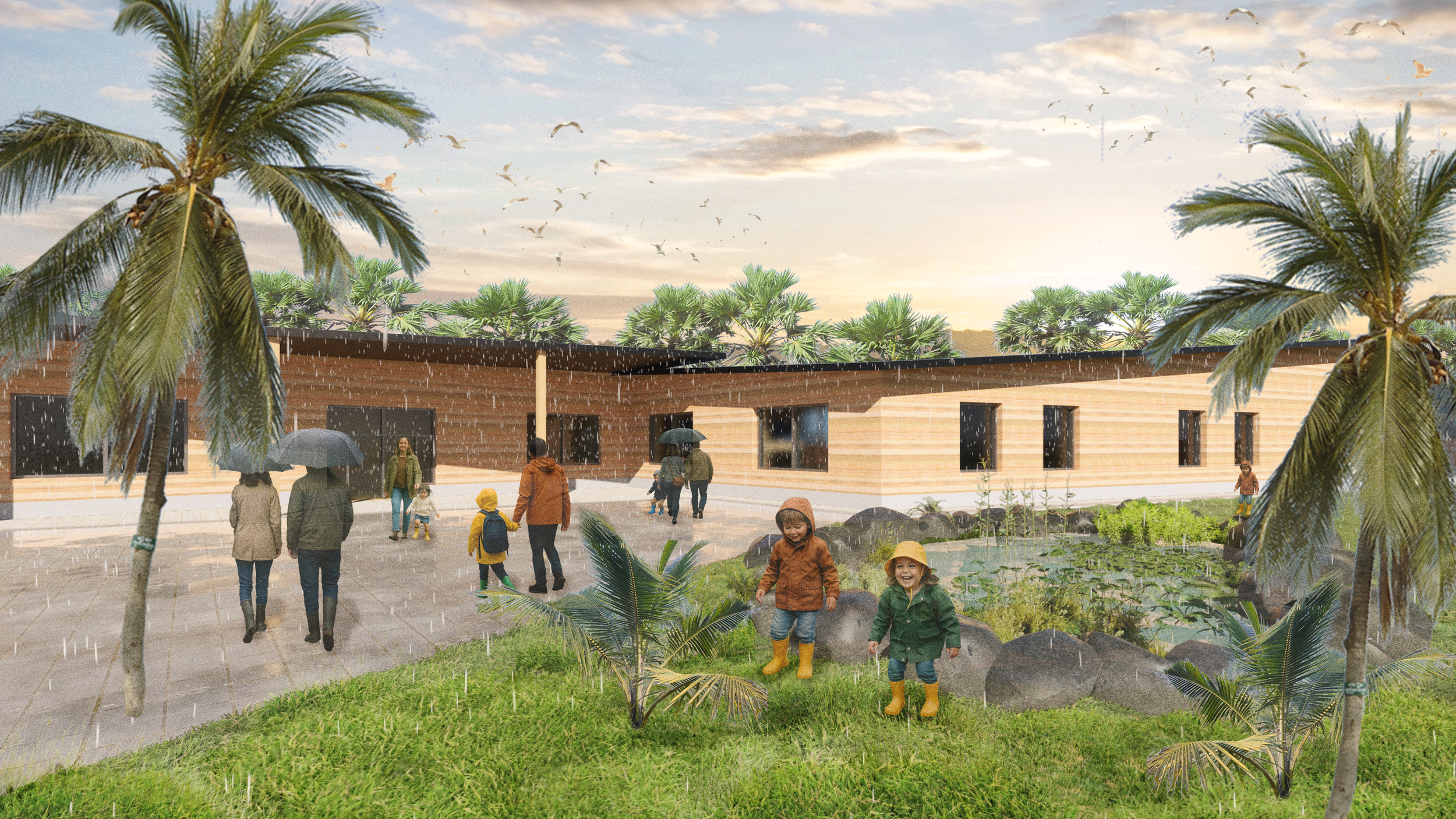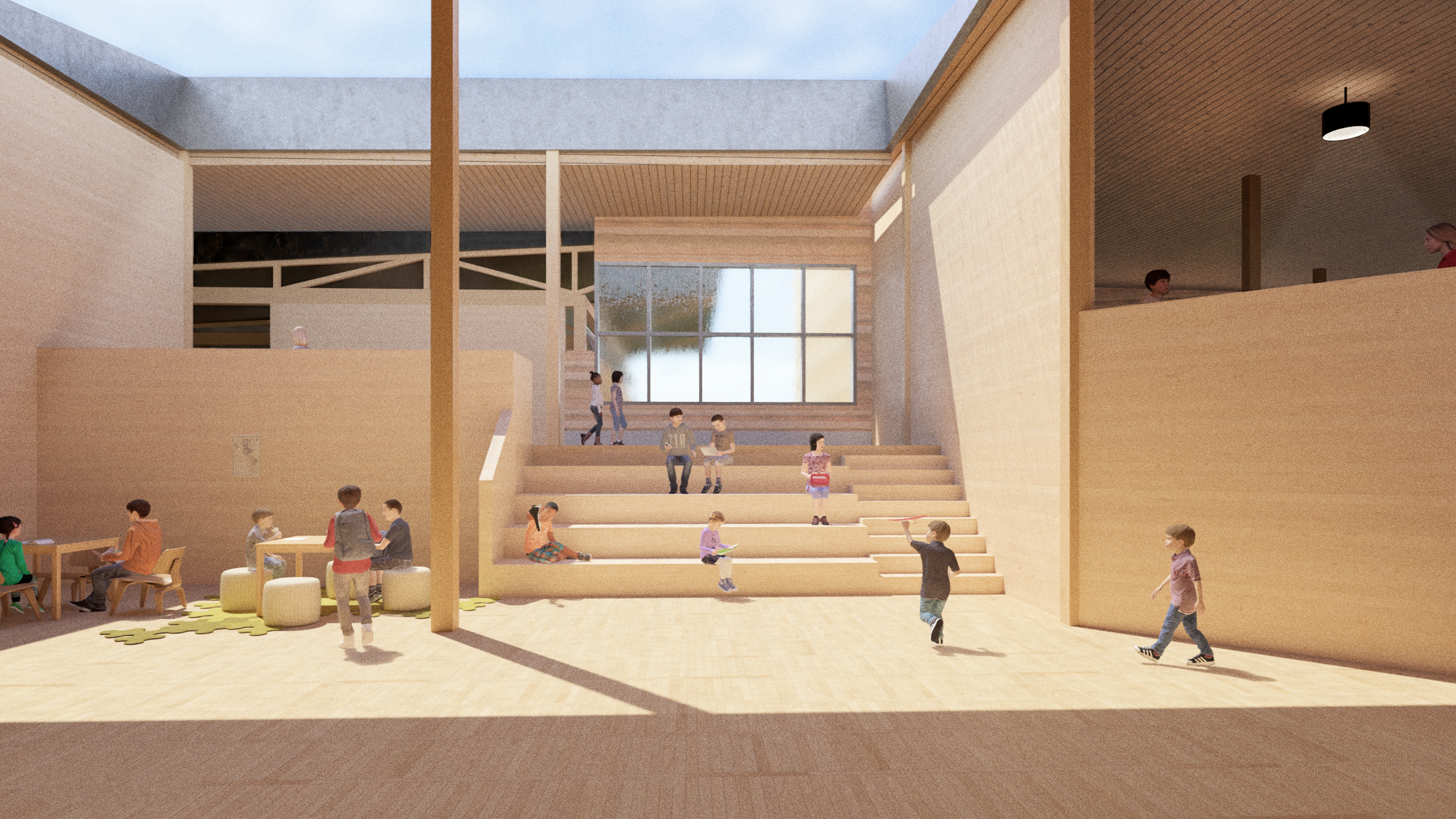Ecologies of Learning
4th Year BArch, Professor Youngjin Hwang & Eva Kultermann, Spring 2025
Softwares: Rhino, Climate Studio, Lumion, Illustrator, Photoshop
Designed for sustainability and education, this elementary school features passive systems specific to Hawaii’s hot, humid, and rainy climate to maintain thermal comfort throughout the building. All the roof typologies harvest rainwater and channel it into a living machine that filters both rain and grey water. The site’s steep topography is transformed into stepped portions that guide water and serve as interactive elements for the users. This school creates a unique, hands-on learning experience where students engage directly with water harvesting and filtration systems.
What if you use the building as an educational tool? Educate students, teachers, and visitors about the benefits of green buildings, using the strategies integrated into the building design.



